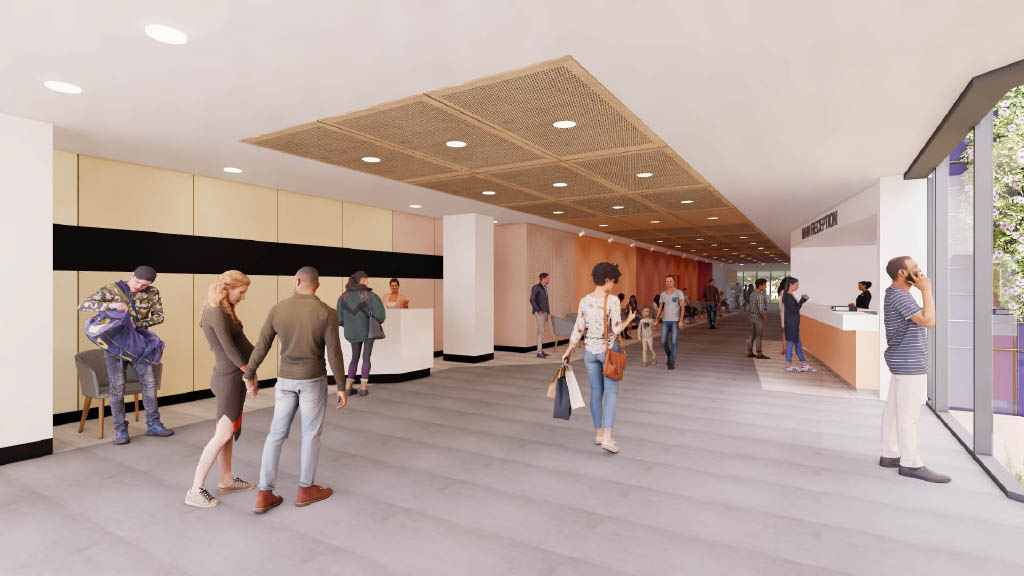
Upgrade works designed to improve the patient and visitor experience at Monash Medical Centre are progressing well, with the project approximately halfway towards completion.
“We know how important first impressions are for visitors and patients, so the next stage of the project will make our main foyer a lot calmer and improve the flow of visitors through the building,” said Dr Rachel Rosler, Deputy Chief Operating Officer.
The project aims to bring a more contemporary design to the main reception and main thoroughfares at Monash Medical Centre.
“A large portion of the project has been completed, and we have received positive feedback about the designs and flooring now visible towards the central corridor at the site,” Rachel said. “It gives a great indication of what the entire thoroughfare will look like once the project is complete, and we hope it will boost the sense of pride our employees have in the site and our services.”
The next phase of the project will include much of the main foyer undergoing upgrades to floors, walls, and ceilings. New lighting and acoustic panelling will also be installed.
“The special new acoustic panelling will dampen sound in the spaces to reduce noise, and we will have much-improved lighting options for the main thoroughfares of the site,” Rachel said.
“It really is short-term pain for long-term gain since we will be delivering such a significant improvement to the patient experience. And for employees who spend many, many hours moving through these spaces it will improve our experience as well.”

